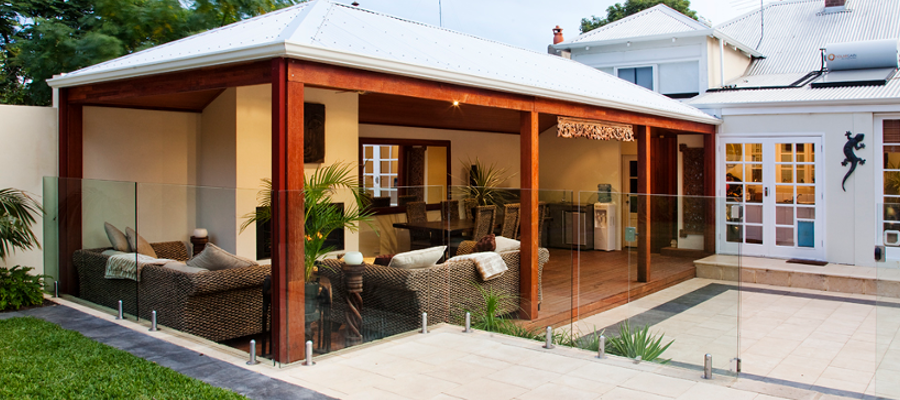
At this stage of your pergola’s construction, you are probably wondering when you will actually get to do some building. The answer is right now. By this point, you have successfully prepared yourself to build your own pergola in the simplest safest and quickest way possible. It’s time to start building the frame of your structure.
Step Six – Installing Beams & Bottom Chords
Install fascia beam
Now that you have your fascia brackets in position it is time to put up the fascia beam. The beam is to be bolted onto the brackets with 10mm diameter cup head bolts. Obviously it’s a much better idea to drill your bolt holes on the ground than in the air, but in order to do so we must first determine the required position of the holes so that they fit the brackets.
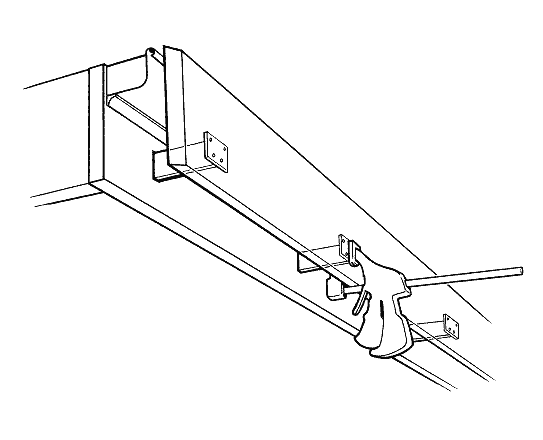
Lift up the beam (with someone else’s help) and hold it against the brackets ensuring the top of the beam is in line with the top of the gutter. Your gutter probably falls to one side so it’s best to line it up with the gutters highest point. Once you are happy with the position of the fascia beam clamp it to at least two of the fascia brackets so that it is held securely in place. Use a spirit level to ensure the fascia is sitting level. Then, using a pencil, reach around the back of the beam and trace around the inside of two of the bracket holes for every bracket.
Once you have completed this for every bracket you can un clamp and take the beam down and drill through all of the holes you have marked.
After all of the holes have been drilled, pick the beam back up and place it against the matching fascia brackets, making sure that the beam is the right way around. Fix the beam in place with 2 x M10 cup head bolts for every bracket.
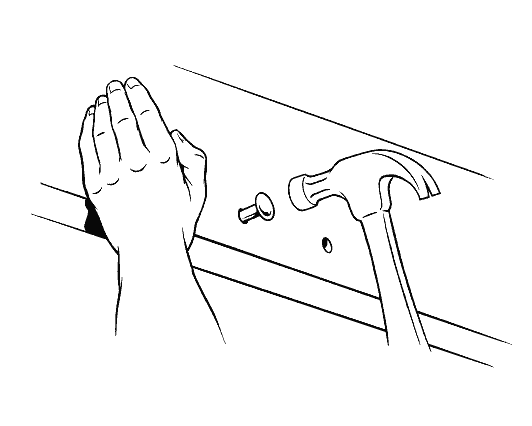
Install bottom chords
Once the fascia beam is in place and level you can commence the installation of the bottom chords. The first thing that you must do is half nail 2 x 75mm bullet head nails to each end of the bottom chords. This will make it easier to nail into the fascia beam once the bottom chord is in place. Use the picture below as a guide.
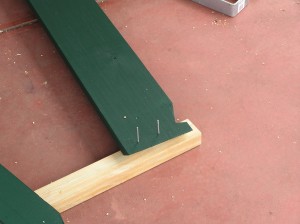
Using a prop for support, position the bottom chord at the end of the fascia beam (Many types of props are available for hire. You can also clamp or nail a purlin to the beam as a makeshift prop) temporarily fix the bottom chord to the fascia beam with the nails you have half nailed into the mitred ends.
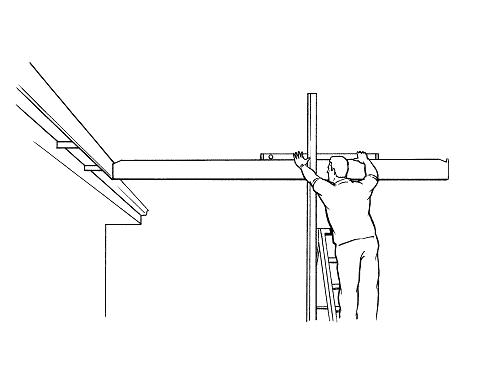
Repeat this process and install the other bottom chord to the other end of the fascia beam. Once you have both bottom chords attached check that they are both level. Also make sure that the notched sections on both bottom chords are positioned on the top of the chord.
To complete the connection between the bottom chord and the fascia beam a heavy duty L bracket is used.
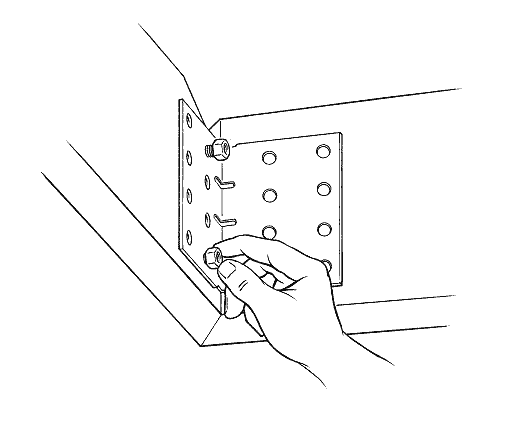
Position the L bracket in place then select two holes on each face of the bracket and drill through. Fit 2 x M10 bolts on each face of the bracket, fit the nuts and tighten to secure the bottom chord in place. The prop will be required to hold the chord up until posts have been installed and fastened.
Install perimeter beam
The perimeter beams are completed with the installation of the main beam which connects the two bottom chords.
Partially nail 2 x 75 bullet head nails in both ends of the beam as you did with the bottom chords to make it easier to attach to the chords when the beam is lifted into position.
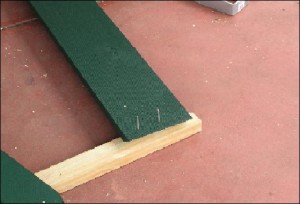
Lift the beam into position (with somebody’s help and using props about a metre from each end of the beam) so that the mitres at either end of the beam marry in with the mitres of the bottom chords. Your beam should fit perfectly.
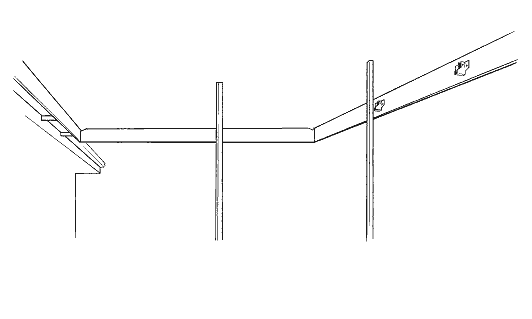
Fix the beam to the ends of the bottom chords with the temporary nails that you have in position. These two corners will be secured with the installation of the corner posts, so there is no need for an L bracket at this point. However the chords and beams must be well supported by props so that no movement occurs.
Before proceeding with the installation of posts it is important to check that the frame is square. This can be done by measuring the width and length in two or three places along the structure. Or for a more accurate method, use the diagram below. Lines 1 and 2 should be of equal length, 3 and 4 equal length. Join the diagonally opposite corners with a string line making lines 5 and 6, checking that the string is the same length. This method ensures that all sides are parallel and square.
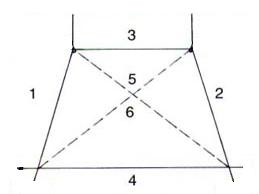 Once you are sure that your frame is square and level you can move on to the next step, Installing your Posts
Once you are sure that your frame is square and level you can move on to the next step, Installing your Posts
How to build a Gable Roof Pergola – Step Seven – Installing Posts
How to build a Gable Roof Pergola
For further information or any inquiries you might have please get in contact with us via the phone or the form below, we’d love to hear from you.
