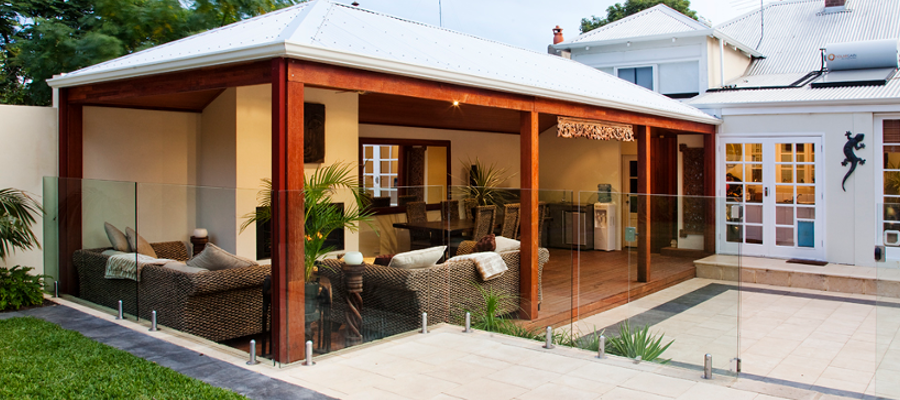
Once steps one and two are completed it’s time to begin marking out your pergola. Marking out your pergola is not unlike a preparing food before you cook. Being well prepared allows you to put your pergola together quickly and easily, and means that you won’t have to stop or go back in the middle of building.
Step Three – Marking out
A major benefit of a Softwoods pre cut gable pergola is that a lot of the measuring and marking has been done for you. Other tasks that would have previously been done ‘in the air’ when the structure is partly constructed can now be done safely and accurately on the ground.
This makes the building process safer, quicker and easier for you. The key benefits of accurately marking at this point are that it will ensure that everything goes together accurately and quickly once you assemble the structure.
If you are marking and cutting your own pergola, this part of the process is EXTREMELY important, as it’s integral to your structure going together in an orderly manner. You will need to calculate all of the angles required to get the correct pitch for your structure, cut them accurately (as well as your posts and bottom chords) And you will need to measure the spacings for your rafters and purlins.
Fitting Joist Hangers to Beams
The beams (members marked with a BM#) have the positions of the rafters already located on them. About every 1200mm (exact measurement depends on your structure) there will be three holes punched into the face of the timber. Holes 1 and 2 line up with corresponding holes in the joist hanger. Hole 3 forms a triangle with holes 1 and 2 to indicate the top side of the beam.
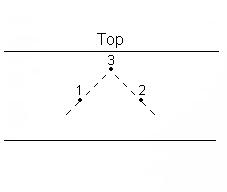
To fit, line up the joist hanger holes just above the single gang nail on flange with holes 1 and 2 on the beam. Drive a connector nail through the joist hanger into hole 1 leaving the head of nail just proud so that it can be pulled out if it clashes with the bolts of the fascia bracket fitted at a later stage.
Squeeze the joist hanger so the central hole on the opposite flange is aligned with hole 2 on the face of the beam. Drive another connector nail through to complete the temporary attachment of the joist hanger to the beam again leaving the nail just proud. The remaining connector nails will be fitted after the rafter has been located in the joist hanger.
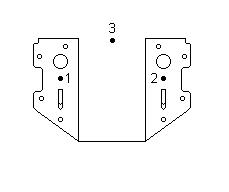
Repeat this process for all the joist hangers required in the structure. The result will be two beams with joist hangers positioned exactly to receive the gable frames.
Marking Rafter Positions on Purlins
The purlins (members marked with a PR#) are fitted to the top of the rafters after all gable frames have been installed. Pre marking on the purlins exactly where they should intersect with the rafters will allow the rafters to be easily pulled into square when the purlins are installed.
Arrange the purlins side by side on a level surface or on saw horses. All of these members will be the same length. Position the beams with joist hangers attached so that they are on either side of the group of purlins and so that the ends of all members line up. The arrangement should look like the image below
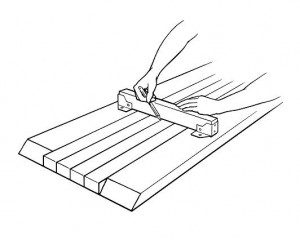
Use an off cut or straight edge to mark a line across all of the purlins to correspond with the edge of the joist hangers. The result of the marking out is illustrated below
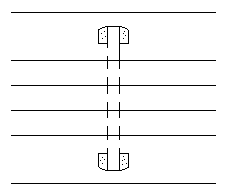
Repeat this process for the other joist hangers. The result will be two lines marked on each purlin that represent the position of each rafter.
Marking purlin locations on rafters
The last members you have to mark are the rafters.
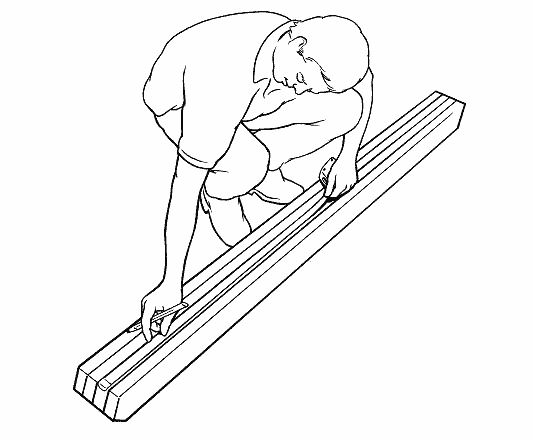
Have a look at your plan you will be able to see how many spaces between the purlins there are on your structure. Measure the top edge (or run) of one of your internal rafters and subtract 70mm from this length. Once you have that number, you will then need to divide it by the number of spaces. This is the distance from the top (closest edge to the ridge) of one purlin to the top of the next purlin. Mark this out on your rafters leaving out the bottom mark as that will be determined by the edge beam and the internal gutter.
For Example:
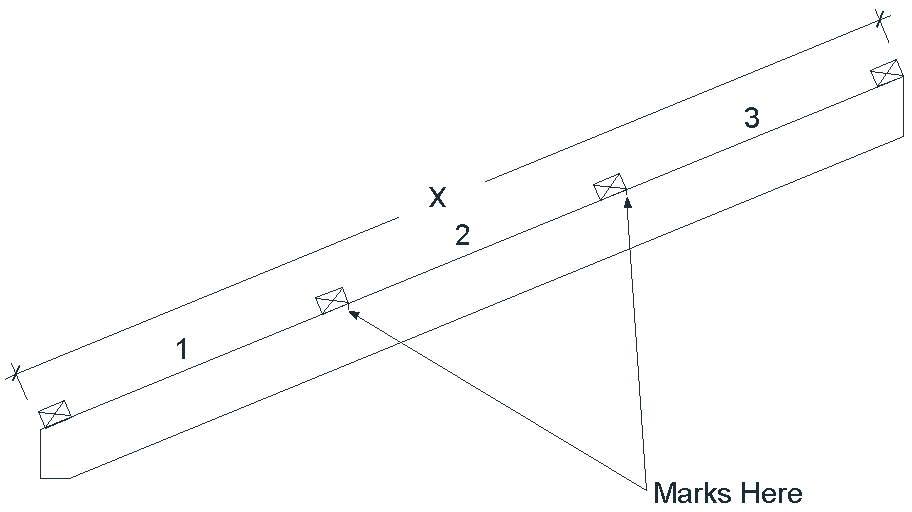
If x = 2400
Then 2400 – 70 = 2330
2330 divided by 3 spaces
2330/3 = 777 (round up)
Based on this calculation, you would place a mark 777mm from the top of the rafter then another mark 777mm down from that. Please remember that you don’t need to mark the top or bottom purlin position.
Marking rafter locations on ridge
The top side of the ridge will have small scores along it to indicate where the centre of each rafter will go. Similar to the number 3 holes marked on the beam.
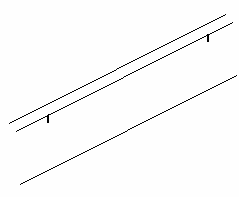
Once this has been completed, it’s time to begin to assemble your gable frames in the next step.
How to build a Gable Roof Pergola – Step Four – Assemble Gable Frames
How to build a Gable Roof Pergola
For further information or any inquiries you might have please get in contact with us via the phone or the form below, we’d love to hear from you.
Softwoods
Softwoods is an independent, family owned company that has been trading for over 30 years. In that time we’ve worked hard to build a business that we’d like to deal with if we were building in our own backyards. We’re community minded, environmentally conscious, and always focused on our customers experience.
ABN: 49 076 530 848
Our Locations
573 Port Road, West Croydon SA 5008
Phone (08) 8346 1499
Email [email protected]
493 Wright Rd, Modbury SA 5092
Corner Wright & McIntyre Roads
Phone (08) 8396 4044
Email [email protected]
28 O’Sullivan Beach Road
Lonsdale SA 5160
Phone (08) 8384 5133
Email [email protected]
Suite 15 Plaistowe Mews
102 Railway Street
West Perth WA 6005
Phone 1300 737 465
Copyright © 2024 Softwoods • Pergolas, Decking, Fencing, Carports, Roofing • Site by Adelaide Websites
© 2025 Softwoods - Pergola, Decking, Fencing & Carports, Roofing.
